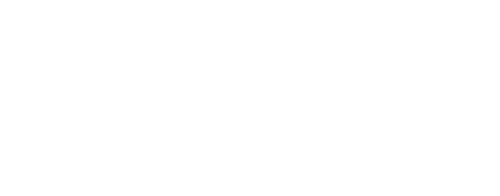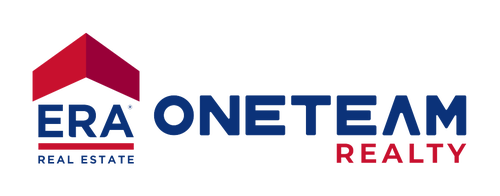
Sold
Listing Courtesy of: NORTHEAST FLORIDA / ERA Oneteam Realty / Veronica Barba
8826 Canopy Oaks Drive Jacksonville, FL 32256
Sold on 01/15/2026
$435,000 (USD)
MLS #:
2097525
2097525
Lot Size
7,405 SQFT
7,405 SQFT
Type
Single-Family Home
Single-Family Home
Year Built
2001
2001
Style
Traditional
Traditional
Views
Protected Preserve, Trees/Woods
Protected Preserve, Trees/Woods
County
Duval County
Duval County
Listed By
Veronica Barba, ERA Oneteam Realty
Bought with
Amir Shadmani, Florida Homes Realty & Mtg LLC
Amir Shadmani, Florida Homes Realty & Mtg LLC
Source
NORTHEAST FLORIDA
Last checked Feb 4 2026 at 9:43 PM GMT+0000
NORTHEAST FLORIDA
Last checked Feb 4 2026 at 9:43 PM GMT+0000
Bathroom Details
- Full Bathrooms: 2
Interior Features
- Appliance: Electric Water Heater
- Appliance: Microwave
- Appliance: Dishwasher
- Appliance: Refrigerator
- Appliance: Washer
- Appliance: Dryer
- Pantry
- Breakfast Bar
- Primary Bathroom -Tub With Separate Shower
- Walk-In Closet(s)
- Appliance: Electric Range
- Open Floorplan
Subdivision
- Reedy Branch Plantat
Heating and Cooling
- Central
- Electric
- Central Air
Homeowners Association Information
- Dues: $165/Quarterly
Flooring
- Vinyl
- Tile
- Laminate
- Carpet
Exterior Features
- Stucco
- Fiber Cement
- Composition Siding
- Roof: Shingle
Utility Information
- Utilities: Sewer Connected, Water Connected
Parking
- Garage
Stories
- 1
Living Area
- 2,274 sqft
Listing Price History
Date
Event
Price
% Change
$ (+/-)
Dec 08, 2025
Price Changed
$444,990
-1%
-$5,000
Nov 07, 2025
Price Changed
$449,990
-3%
-$15,010
Sep 22, 2025
Price Changed
$465,000
-2%
-$9,990
Sep 16, 2025
Price Changed
$474,990
0%
-$10
Aug 09, 2025
Price Changed
$475,000
-2%
-$10,000
Jul 07, 2025
Listed
$485,000
-
-
Disclaimer: Copyright 2026 Northeast FL MLS. All rights reserved. This information is deemed reliable, but not guaranteed. The information being provided is for consumers’ personal, non-commercial use and may not be used for any purpose other than to identify prospective properties consumers may be interested in purchasing. Data last updated 2/4/26 13:43



