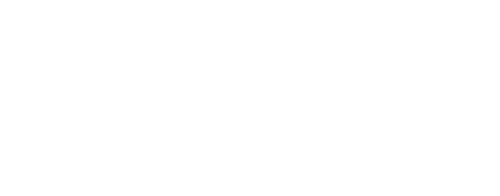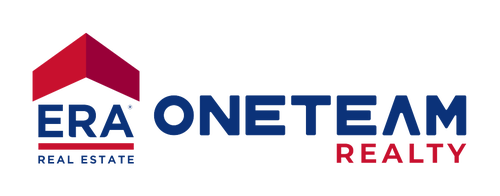


Listing Courtesy of: NORTHEAST FLORIDA / United Real Estate Gallery
5477 River Trail Road S Jacksonville, FL 32277
Pending (77 Days)
$575,000
Description
MLS #:
2086836
2086836
Lot Size
0.32 acres
0.32 acres
Type
Single-Family Home
Single-Family Home
Year Built
1978
1978
Style
A-Frame, Traditional
A-Frame, Traditional
County
Duval County
Duval County
Listed By
Joselyn Brunelle, United Real Estate Gallery
Source
NORTHEAST FLORIDA
Last checked Jul 26 2025 at 5:07 AM GMT+0000
NORTHEAST FLORIDA
Last checked Jul 26 2025 at 5:07 AM GMT+0000
Bathroom Details
- Full Bathrooms: 2
Interior Features
- Primary Bathroom - Tub With Shower
- Split Bedrooms
- Vaulted Ceiling(s)
- Wet Bar
- Wine Cellar
- Appliance: Dishwasher
- Appliance: Electric Oven
- Appliance: Electric Range
- Appliance: Microwave
- Appliance: Refrigerator
- Appliance: Wine Cooler
- Laundry: Electric Dryer Hookup
- Laundry: Washer Hookup
Subdivision
- Charter Point
Heating and Cooling
- Central
- Electric
- Central Air
Pool Information
- In Ground
- Screen Enclosure
Homeowners Association Information
- Dues: $275/Annually
Flooring
- Tile
- Wood
Exterior Features
- Stone
- Wood Siding
- Roof: Shingle
Utility Information
- Utilities: Cable Available, Electricity Connected, Sewer Connected, Water Connected
Parking
- Garage
Stories
- 1
Living Area
- 3,763 sqft
Location
Listing Price History
Date
Event
Price
% Change
$ (+/-)
Jul 05, 2025
Price Changed
$575,000
-2%
-14,000
Jun 16, 2025
Price Changed
$589,000
-1%
-4,000
Jun 07, 2025
Price Changed
$593,000
-1%
-5,000
May 09, 2025
Original Price
$598,000
-
-
Disclaimer: Copyright 2025 Northeast FL MLS. All rights reserved. This information is deemed reliable, but not guaranteed. The information being provided is for consumers’ personal, non-commercial use and may not be used for any purpose other than to identify prospective properties consumers may be interested in purchasing. Data last updated 7/25/25 22:07




The Bolles School (PK-12; top-ranked college prep)
Episcopal School of Jacksonville (PK-12; academically rigorous, faith-based)
Seacoast Christian Academy (PK-12; small class sizes, Christian values)
Jacksonville Classical Academy (tuition-free charter; classical education model)
Seacoast Charter Academy (K-5; STEM-focused public charter)